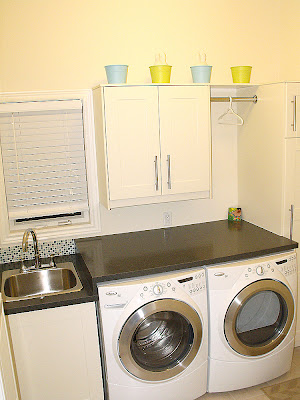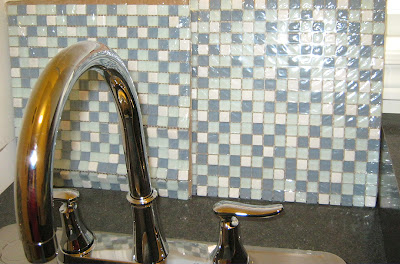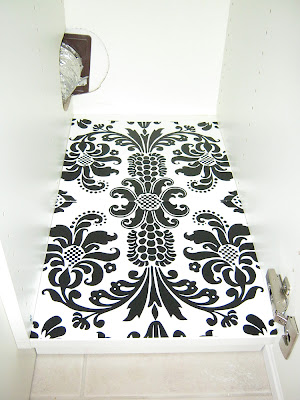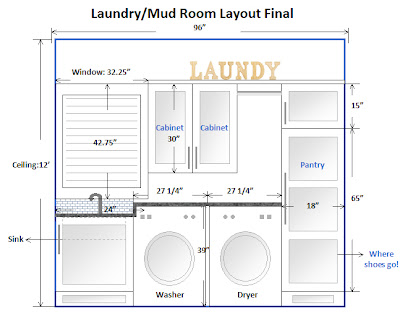I am still debating whether to paint or wallpaper the wall or leave it as is. The weather is too dingy these days that I can’t wrap my head around what color would work for a sunny room like this. We are heading to Italy for a few weeks, so I will have plenty of time to think about it.
Category Archives: Laundry Room
Done with Laundry Room Makeover….Almost
As a follow up to the last night’s post, this is how my laundry/mud room looks after the makeover. The frame is done, so now I can be off to my favorite part — decorate it.
Laundry Room Work in Progress
Wall Mounted Ironing Board Cabinet
Our new laundry room design has pretty much left no room to tuck away our old ironing board. Let’s see a show of hands…how many of us hate to drag out, set up and then fold away an ironing board? Well, at least I do!
I’ve started to look at ways to utilize the vertical space instead. At the rate household innovations are going today, chances are, whatever you can think of already exists. A wall mounted stowaway ironing board cabinet is the answer to my problem.
So I started my search on Internet only to find a very limited number of designs ranging from $180 to $600! The cheapest one with a nice white wood cabinet door I could find in Canada will cost $329 from a major kitchen and bath store. So I’ve decided to call a few “prime suspects” that may carry novelty things like this. When I got to the Home Outfitters their store manager told me they have a wall mounted ironing board on clearance at $40! What??? I asked her to walk me through the description (sliding cabinet door, white wood cabinet, stowaway ironing board, iron shelf, etc.) and it sounded like exactly the same one I was looking for! Unfortunately they were all sold out so I had to call a few stores until I got to the one in Markham, and they have only one left!
I didn’t think a deal could be that sweet until I rushed to the store and saw the one that’s exactly the same as I was looking for at MSRP $329! The store manager wanted to get rid of the last one so she offered me this ironing cabinet in perfect condition at $25!!! So I got a $329 Wall Mounted Ironing Board Cabinet for $25, or 92% OFF! Unbelievable!
Laundry Mud Room Makeover: Taking the Plunge
The urge to renovate our laundry mud room is stronger than I anticipated. I thought I could stall it for a while until it gets warmer, but no, after I always dropped the Red Velvet Cake we got for VD struggling through the doorway, I decided NOW is the time.
-
3-hole SS kitchen sink from Rona (a SS kitchen sink is way cheaper than a laundry sink if you don’t need a very deep one);
-
Moen Quinn Chrome High-Arc Faucet;
-
Ikea Salong and Persika Vases;
-
Ikea ADEL White Shaker-style Cabinets;
-
Martha Stewart Living Fabric Drawers from Home Depot;
-
Formica Smoke Quarstone Countertop in Radiance Finish;
-
Fractured Earth Series Glass Mosaic Tiles Backsplash from Tile Showroom;
-
Tension Rod.
My Next Project – Laundry Room Makeover
-
Custom cabinetry and hardware
-
Countertop
-
Stainless steel sink & faucet
-
Tension rod
-
Backsplash??? (is it too much to add backsplash in a laundry room?)



















